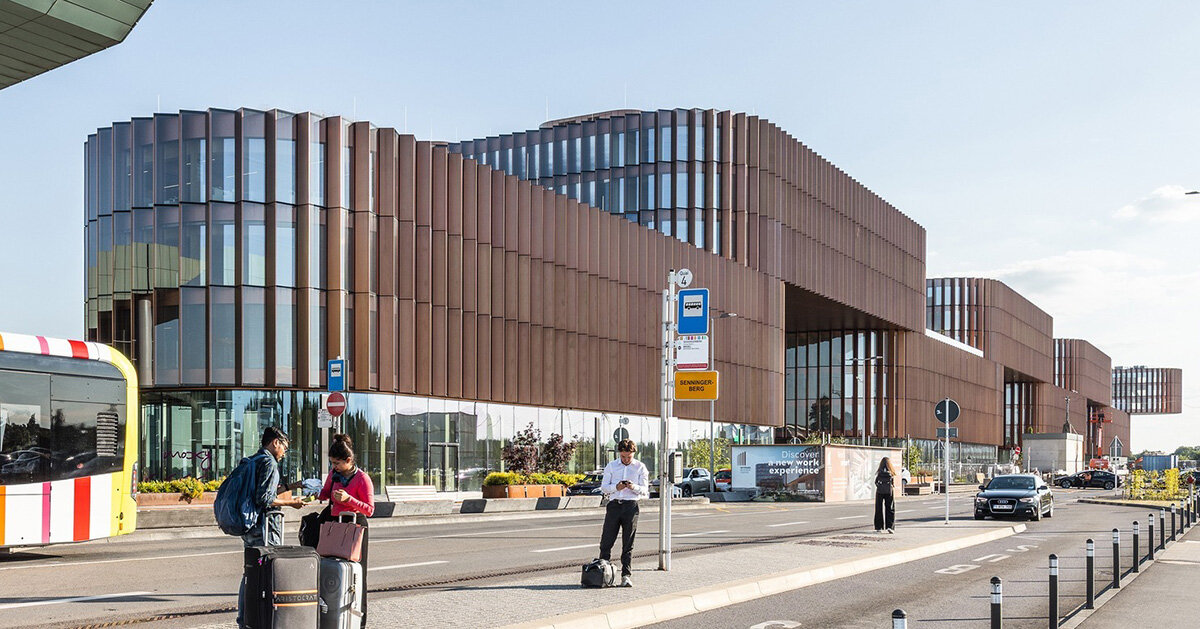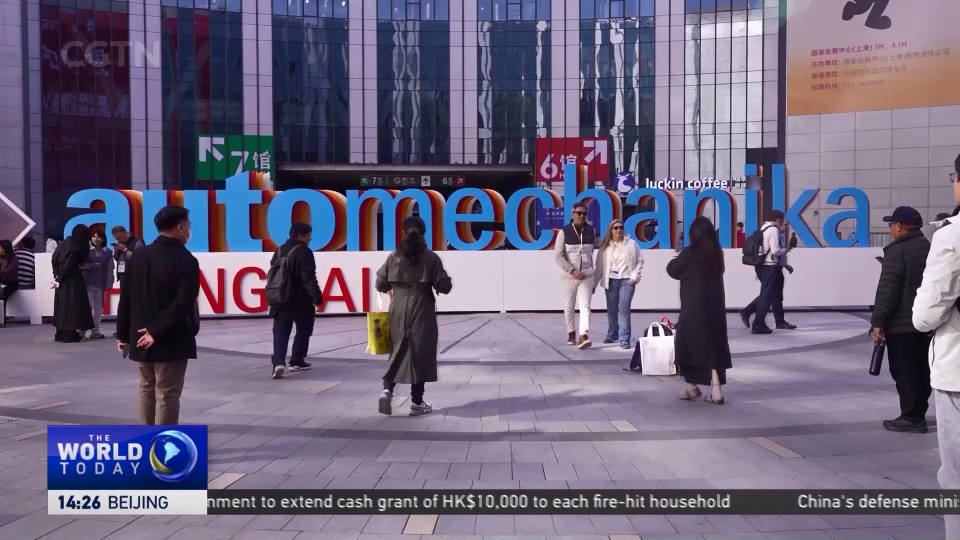Skypark Business center by big reaches final stages in luxembourg
Construction on the third and final phase of the Skypark Business Center (SBC) in Findel, designed by Bjarke Ingels Group (BIG), is moving steadily toward completion, bringing one of Europe’s largest mass-timber buildings closer to its full reveal. The 70,000-square-meter complex rises beside Luxembourg Airport as a sculptural, seven-story landmark built from more than 15,000 cubic meters of wood, an amount the team likes to equate to six Olympic-size swimming pools.
Beyond the headline numbers, the project stands out for its unusual form. Instead of a single zig-zag structure, it comprises two stacked and rotated timber bars that slip over one another, creating a sequence of terraces, courtyards, and panoramic workspaces with views toward the runway or the nearby Grand Ducal Golf Course.
all images by @corentinhaubruge
An Undulating Urban Anchor Shaping Airport City’s Future Edge
At an urban scale, SBC anchors a key site within the Airport City Masterplan in the Niederanven municipality. The team at BIG works within the constraints of a long, slim footprint, approximately 19,000 square meters on the ground and the district’s maximum permitted height of 30.5 meters, to shape a building that serves as both workplace and infrastructural buffer. In elevation, the building reads as an undulating wall, its shifting geometry functioning as an acoustic barrier for the public spaces and future developments around it. This orchestration of mass and void is also what allows daylight, greenery, and movement to flow through the project, despite its proximity to one of the busiest transit nodes in the country.
A clear stratification defines the building’s volumes: a mineral parking plinth at the base, a fully glazed ground floor open to pedestrians, and two copper-clad office bars that curl across the upper levels. The stacked zig-zag configuration is not an aesthetic flourish but a functional hinge. Each rotation unlocks new outdoor areas, green terraces every 50 meters, sheltered niches, and more private internal courtyards that receive visitors from the northern approach. The rounded corners at each turn avoid dead ends and open up sweeping, near-panoramic vistas, reinforcing the idea of a continuous, meandering workspace rather than a rigid commercial block.
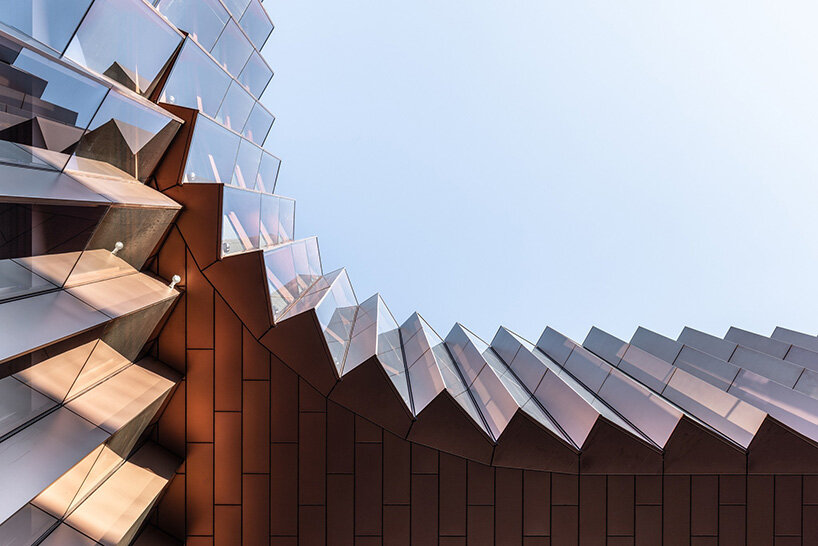
one of Europe’s largest mass-timber buildings
A Flexible workspace Organized Around Overlapping ‘Snakes’
Inside, the layout is kept deliberately adaptable. All circulation cores sit where the two ‘snakes’ overlap, so every tenant has straightforward vertical access without sacrificing floorplate continuity. This enables the office levels to expand or contract according to tenant needs, with partitions that can be easily reconfigured. On arrival, visitors move through a double-door portal into the Grande Galerie, a generous internal passage running along the building’s spine. Here, restaurants, retail, and a fitness studio alternate along the glazed perimeter, creating a lively inner street that opens onto the southern gardens and direct views of the 4-kilometer runway.
The project also integrates directly with airport flows. On the east side, a lightweight canopy extends from the ground floor to meet Terminal A’s departure level, forming a sheltered pedestrian link and a landscaped plaza for travelers and workers. Below, on level B1, car rental and valet services occupy a bridge-like volume that allows arriving passengers to pick up vehicles within minutes of landing. To the west, the upper bar reaches outward in a dramatic cantilever, acting as both architectural gateway and shaded public threshold for those entering Airport City from Luxembourg’s center.
Three tiers of roof gardens top the building, giving users access to greenery and open air across multiple levels. Together with the extensive use of mass timber in the upper structures, bridges, and slabs, these outdoor layers contribute to the SBC’s broader ambition: to demonstrate how large-scale workplace infrastructures can adopt lower-carbon construction while cultivating more humane, nature-connected environments.
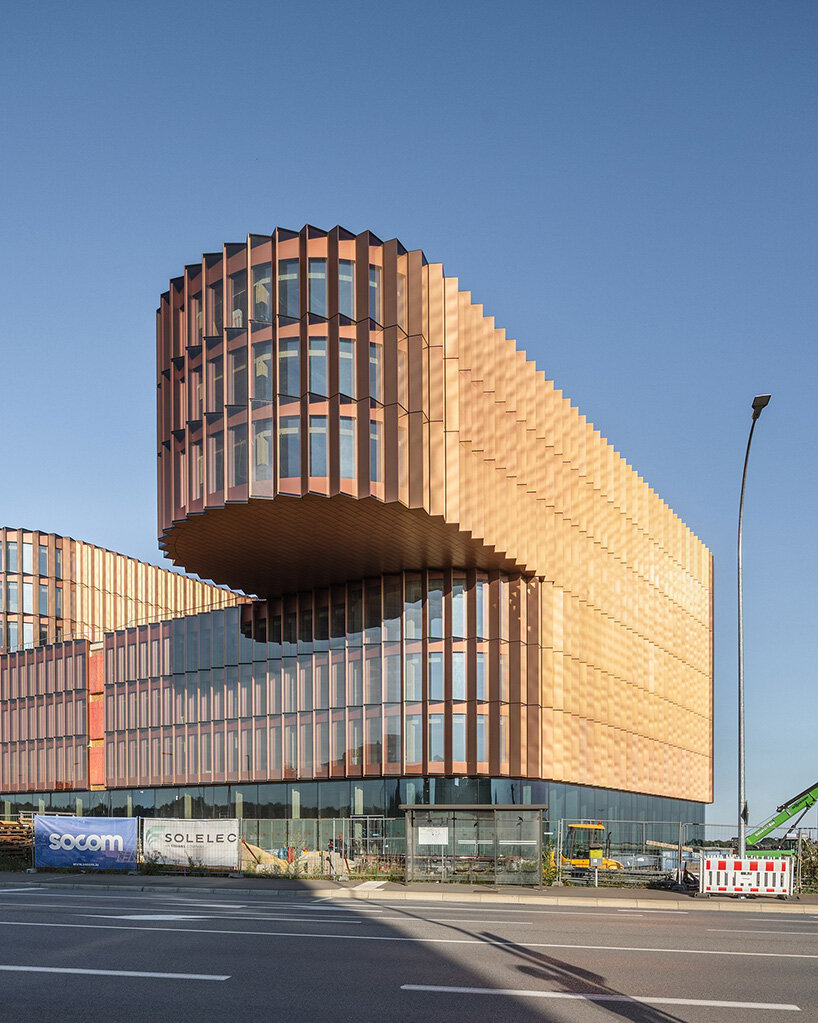
a sculptural, seven-story landmark built from more than 15,000 cubic meters of wood
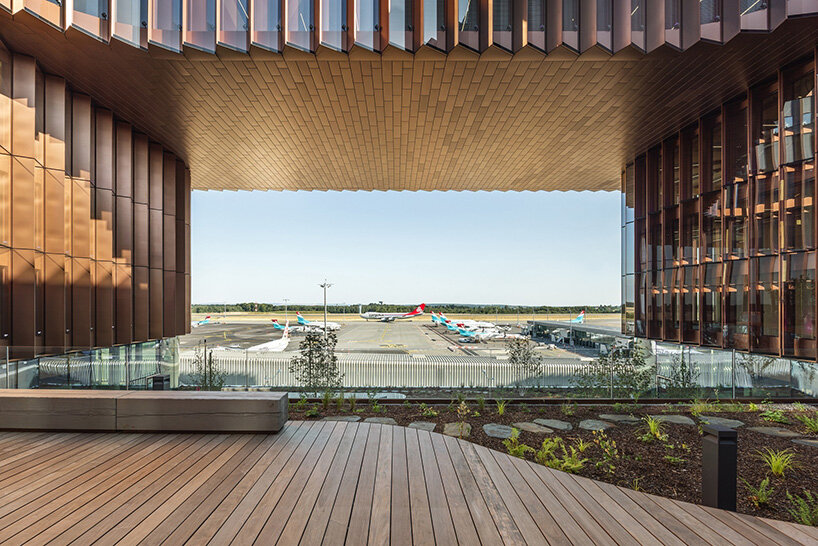
stacked and rotated timber bars that slip over one another

